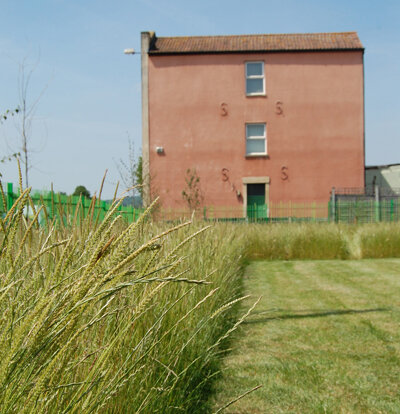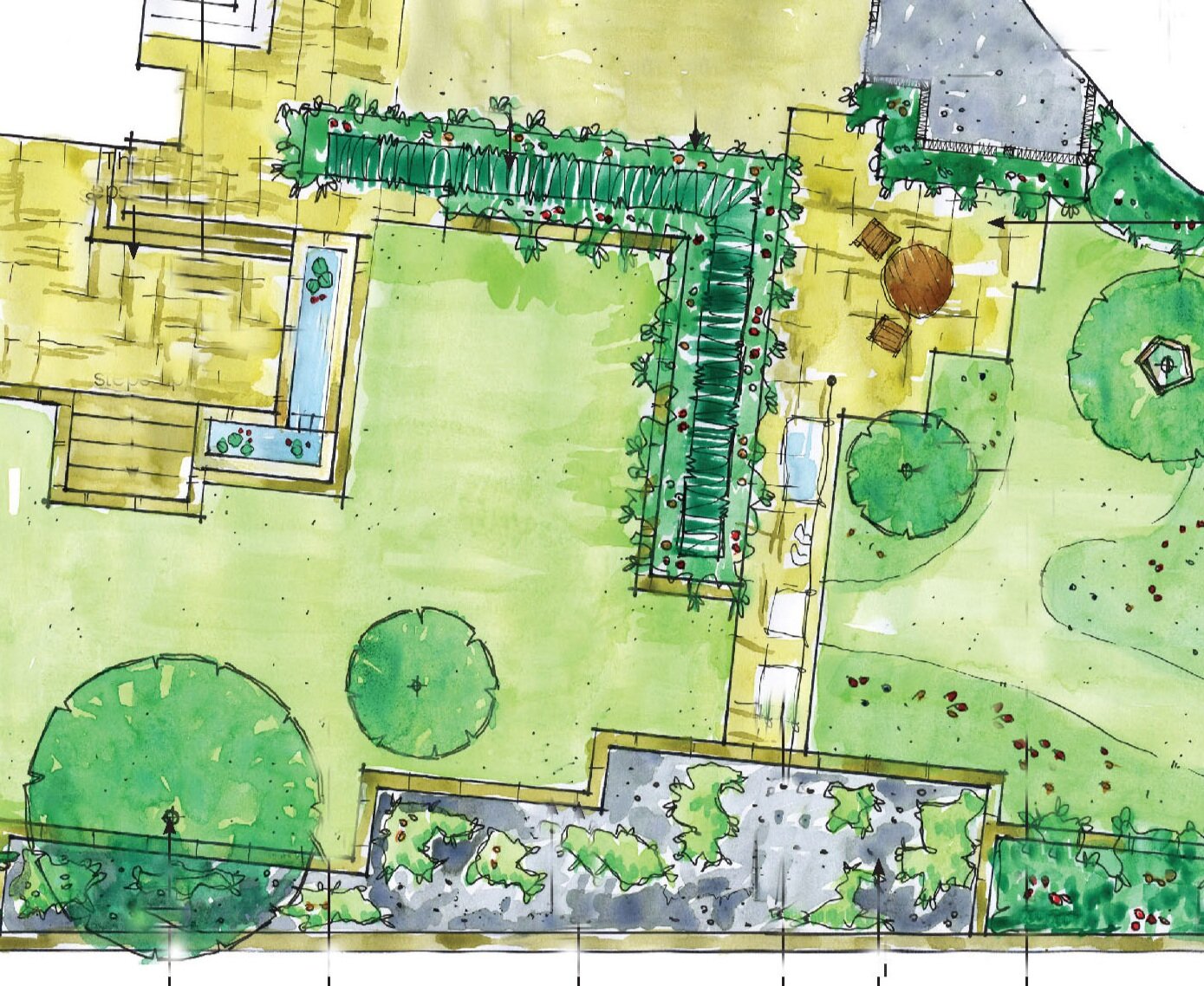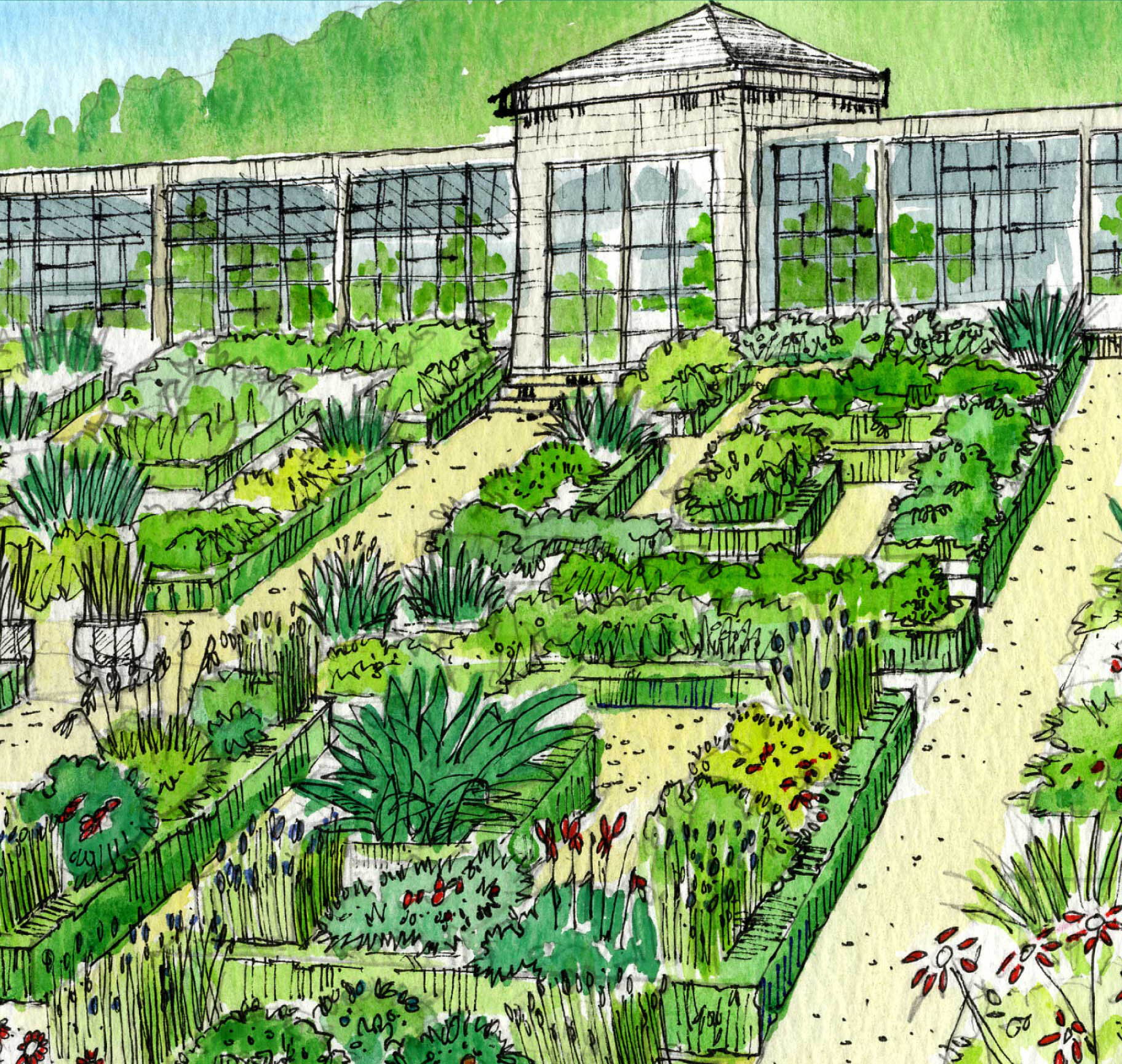



Private Garden Design
Initial Consultation: This is an opportunity to have a friendly introductory meeting and a chance to view your garden and discuss your requirements and generate a ‘project brief’ that will be used to develop and progress your preferred design.
Concept Sketch Plan: This is a general plan with several sketch drawings that are based on discussions with your specific needs, including function, likes and dislikes, plants and style etc.
The aim of these plans are to inform the client and develop the design to a stage where a single preferred Master Plan can be agreed and detailed plans drawn up and finalised.
Master Plan: this is the final layout plan to be produced to scale and will provide critical information that will then be required to gain planning consent or present to a contractor to price and build.
Planting and Hard Landscape Plan: A detailed plan will be created to show the type, number with location of each plant and a planting schedule detailing the quantity and size required. The hard landscape plan will illustrate and detail the type, colour and general arrangement of ground level paving areas as well vertical elements such as retaining wall and timber pergola structures.
